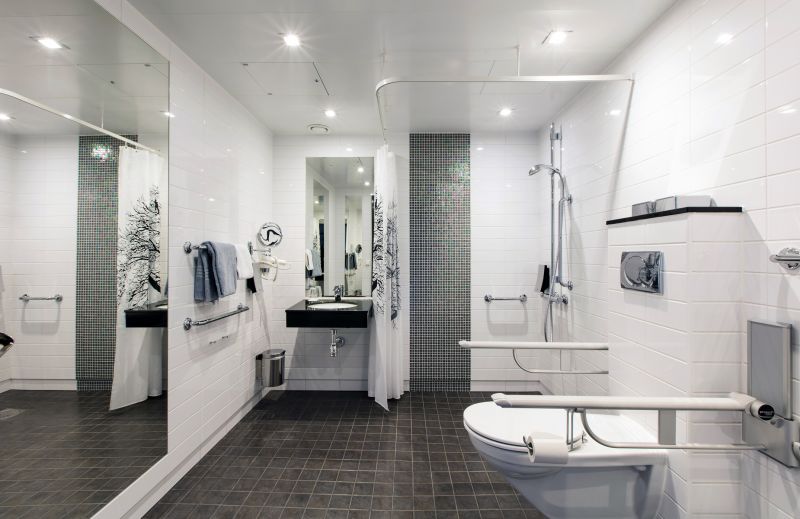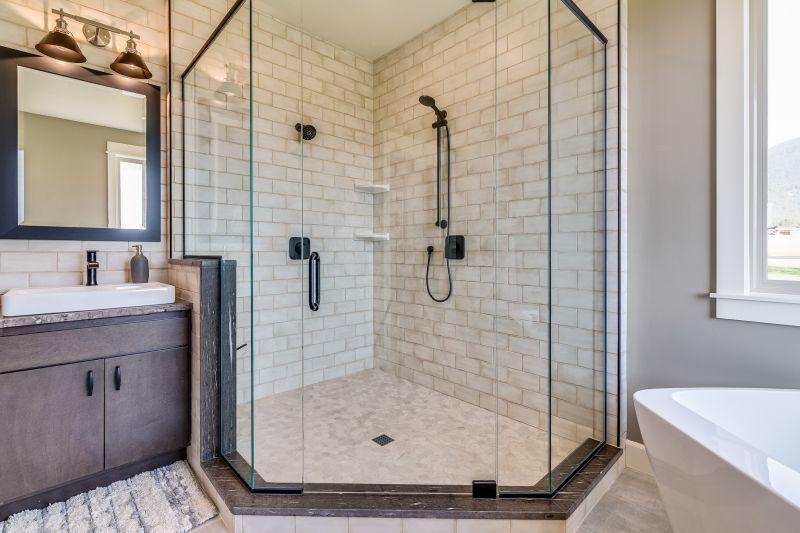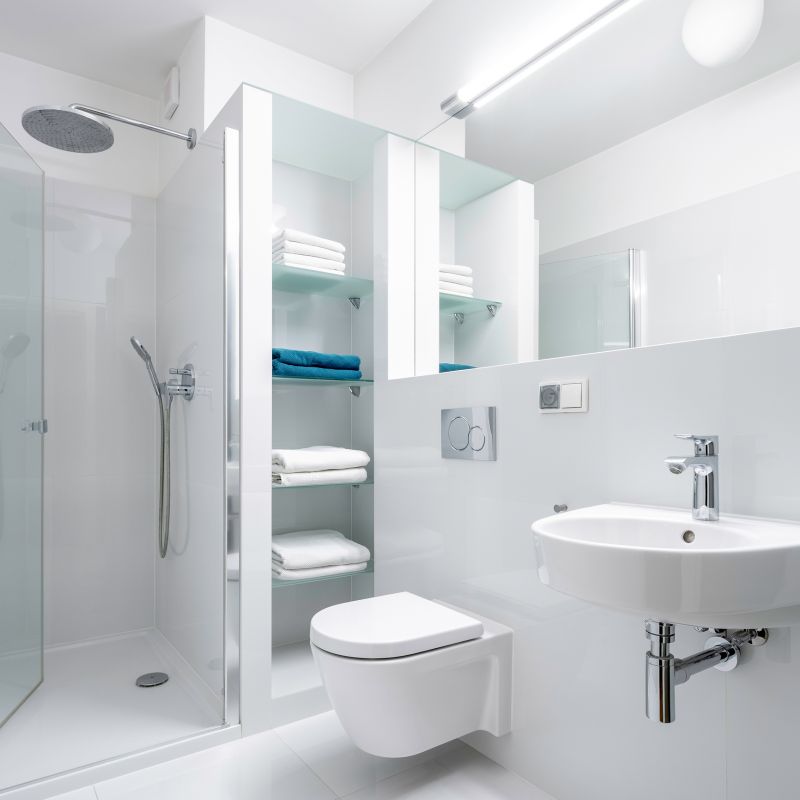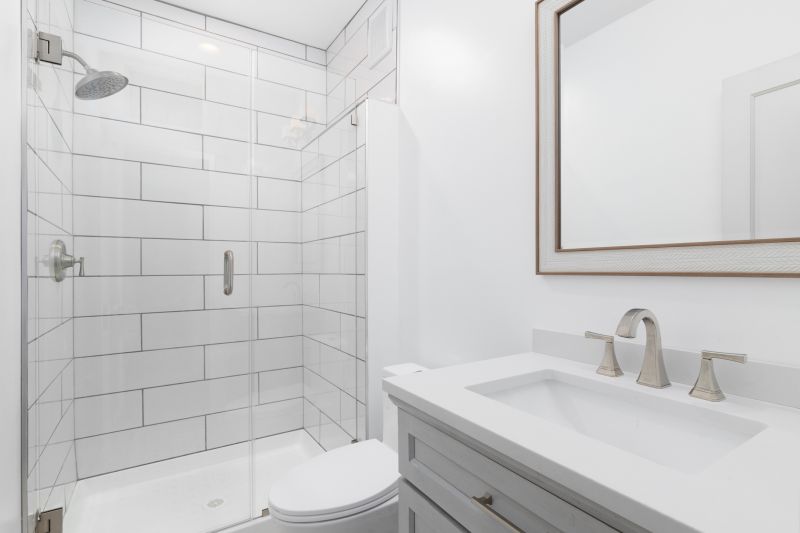Innovative Shower Arrangements for Tiny Bathrooms
Designing a functional and stylish small bathroom shower requires careful planning and creativity. Space constraints often challenge homeowners to maximize every inch without sacrificing comfort or aesthetics. Thoughtful layout choices can transform a compact area into a practical retreat, emphasizing smart use of space and innovative solutions.
Corner showers utilize often underused space, fitting neatly into small bathrooms. They typically feature sliding or pivot doors, which save space and provide easy access. These layouts can include built-in niches or shelves for storage, maintaining a clean look while maximizing functionality.
Walk-in showers offer a sleek and open feel, ideal for small bathrooms. They eliminate the need for doors or curtains, creating a seamless transition from the rest of the bathroom. Frameless glass enclosures enhance the sense of space and make cleaning easier.

This layout features a compact shower stall with wall-mounted fixtures, optimizing limited space while maintaining accessibility.

A glass enclosure helps visually expand the bathroom, making it appear larger and more open.

Maximizes corner space and incorporates storage for toiletries without cluttering the area.

Focuses on simple lines and neutral tones, creating a clean and spacious appearance.
| Layout Type | Advantages |
|---|---|
| Corner Shower | Utilizes corner space efficiently, ideal for small bathrooms. |
| Walk-In Shower | Creates an open feel, easy to access, and visually enlarges the space. |
| Recessed Shower Niche | Provides built-in storage without taking up extra space. |
| Sliding Door Shower | Saves space compared to swinging doors. |
| Curved Shower Enclosure | Maximizes shower area within limited space. |
Innovative design ideas such as using multi-functional fixtures or incorporating niche shelving into the shower wall can optimize storage while maintaining a sleek appearance. Proper lighting, including recessed or wall-mounted fixtures, can brighten the space and highlight design features. Combining these elements results in a small bathroom that feels more spacious and comfortable.
The choice of layout ultimately depends on the specific dimensions and existing plumbing configuration of the bathroom. Consulting with a professional can ensure that the selected design maximizes the available space and meets practical needs. Proper planning and attention to detail can turn even the smallest bathroom into a highly functional and attractive area.


